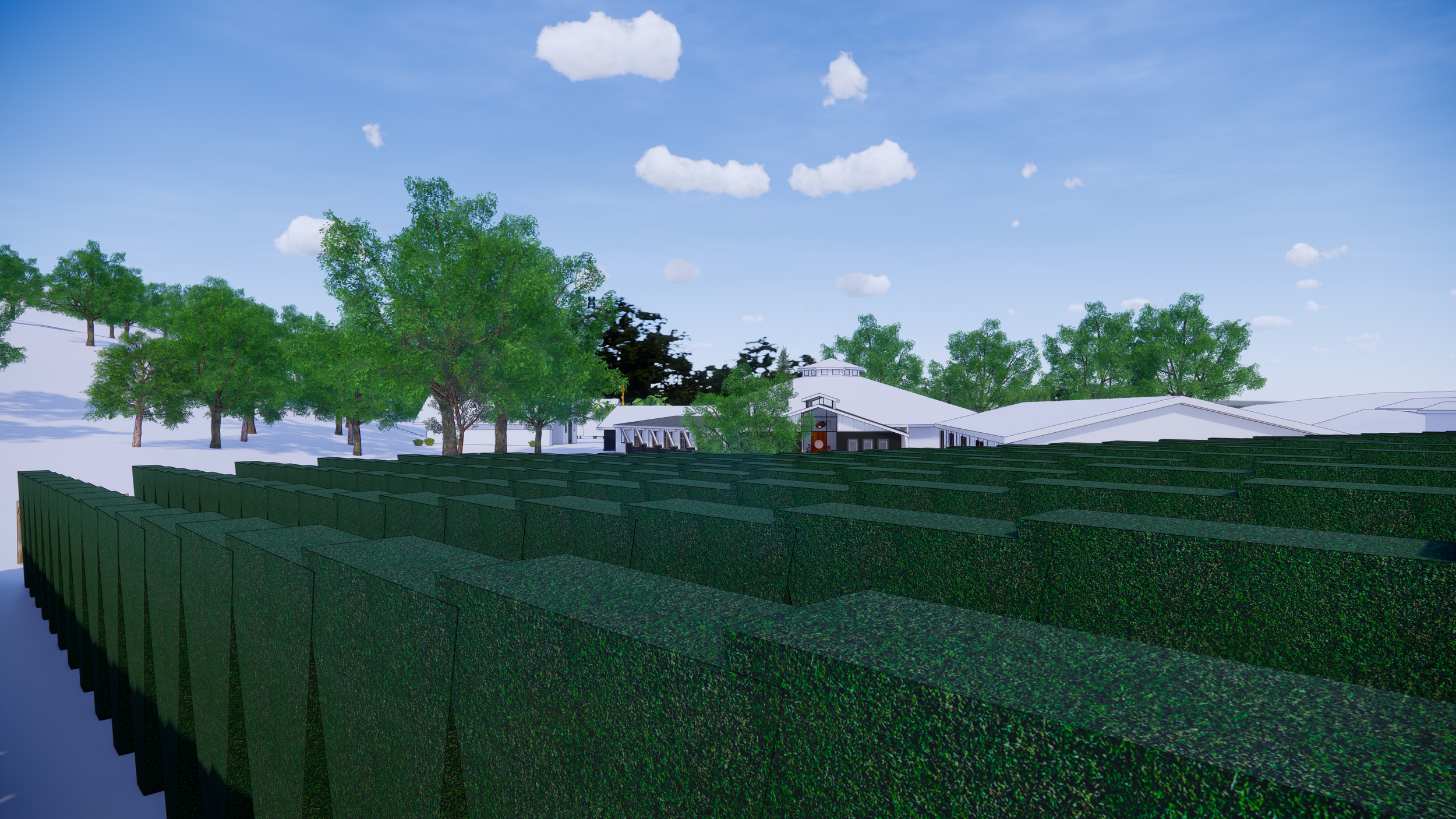Custom Residential :
Sausalito Custom Residence Addition + Remodel
Boulder Creek Residential / Wildfire Rebuild
Crescent Avenue Addition + Remodel
Santa Rosa Residential / Wildfire Rebuild
Prunedale Residence
Gross Residence; Avon, CO (1)
Goldberg Residence; Avon, CO (1)
Meyer Residence; Cordillera, CO (1)
Mathison Residence; Bachelors Gulch, CO (1)
Messman Residence, Vail, CO (1)
Telluride Residence; Telluride, CO (1)
Wilson Residence, Jackson, WY (3)
Wyoming Residece, Wilson, WY (3)
Custom Commercial:
Floodwater, Mill Valley, CA
The Nail Hall, San Francisco, CA
Cocosueno, Westfield, San Francisco, CA
Oink & Oscar, San Francisco, CA
LoveSac Valley Fair, Santa Clara, CA
Topdrawer Burlingame (under construction)
Hudson Eats, NYC (3)
Smitten Ice Cream, multiple locations (3)
Resort and Hospitality :
Joseph Phelps Winery, St Helena, CA (3)
Cakebread Winery, Rutherford, CA (3)
Island Lake Resort Master Plan; Fernie, BC, Canada (2)
The Anchorage and Wapiti Lodge & Spa and Eco Preserve; Queenstown, New Zealand (2)
Castle Hill Resort; Castle Hill, New Zealand (2)
Firefly Guest House; Craftsbury, VT (2)
Spruce Peak at Stowe; Stowe VT (2)
Stowe Mountain Master Plan; Stowe VT (2)
Squaw Creek Resort; Squaw Valley, CA (2)
Community, Civic and the Public Realm:
Market Square, SF (3)
Santa Rosa Junior College Culinary Arts Center; Santa Rosa, CA (2)
Mountain View Fire Station No. 5; Mountain View, CA (2)
El Cerrito City Hall; El Cerrito, CA (2)
Tiburon Public Works Corporation Yard; Tiburon, CA (2)
San Leandro Estudillo Callan Parking Structure, LEED Silver (2)
Sustainability Consultation:
Lassen Volcanic National Park Visitors Facility - LEED Platinum certified (2)
Mountain View Fire Station No. 5 - LEED Silver (2)
Sea Ranch Lodge and Spa Renovation - LEED Platinum design (2)
Powderbowl Lodge at Heavenly Resort - LEED Silver design (2)
El Cerrito City Hall - LEED Certified (2)
RNSP Maintenance Facility; Crescent City, CA - LEED Silver design (2)
Parks and Recreation:
Castle Rock State Park Visitor Center, Santa Cruz, CA; Net-Zero Building (2)
Channel Islands Resource Interpretation Center; Santa Cruz Island, CA; Off-grid facility (2)
Sequoia Kings Canyon “Grants Grove Visitor Center Retrofit”; Three Rivers, CA (2)
SAFR Hyde Street Pier “Sustainability Retrofit”; SF, CA (2)
(1) w/ Alm Architects, Minturn, CO
(2) w/ BSA Architects, SF/CA
(3) w/ BCV Architects, SF/CA


























